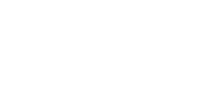382 Witch Hazel Drive
Offered at: $525,000
MLS®: 16190
382 Witch Hazel Dr is approximately 1,720 sq ft freehold townhouse available in 2025, featuring 3 bedrooms and 2.5 bathrooms. The upper level includes all bedrooms, with a 12'x12'10" primary suite offering a walk-in closet and ensuite with a tub/shower combo. A full bathroom and laundry room with storage complete this floor. The bright, open-concept main level boasts 9' ceilings, an electric fireplace, a spacious dining area, and a kitchen with maple cabinets, stainless steel appliances, an oversized island, soft-close cupboards, and a pantry with auto lighting. A 4ft spray-foamed crawlspace is easily accessible. The home has triple-pane windows, birch doors, vinyl plank flooring, electric heating, and a fenced backyard with a deck. Additional center units are available. (id:6769)
Quick Stats
Key Home Data
3
BATH(S)
3
BED(S)
1720
SQFT
YES
SHOWING AVAILABLE
Property Type:
Single Family
Payment Calculator
Calculate your monthly mortgage payment.
Mortgage Amount
$
Amortization
years
Payment Freq.
Interest Rate
%
Calculating...
All About the Details
See specific details below.
Neighbourhood Statistics
Get to know your neighbourhood.
















